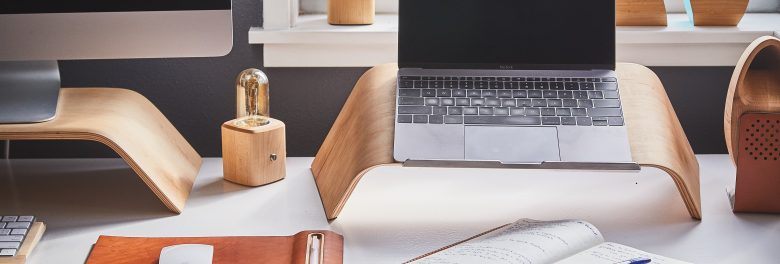
Incorporation of some key design features in new homes can meet the expected aspiration for home-buyers to work from home in a healthy, effective and environmentally friendly manner.
Providing for a single home-worker needs the following to be considered and incorporated into designs to improve wellbeing and productivity:
- Home office space provided in a room other than the kitchen, living room, master bedroom. This should be able to be a quiet space (for example 35-40dB), even with windows open;
- Dedicated 1.8m wall length to allow for a desk, chair and filing cabinet or bookshelf, with space to move around the front and side of the desk;
- Two double power sockets, one telephone point and cable or broadband availability all in the ‘home office area’;
- A window, providing an average daylight factor of at least 1.5%. For bedrooms this is brighter than the baseline standard;
- Lower temperature thresholds than are standard for assessment of new homes, reflecting the fact that offices are air conditioned and productivity falls as temperatures rise;
- Enhanced ventilation beyond Part F requirements.
The building orientation, internal layout, choice of glass, sizing of windows, presence of shading to avoid the heat in the summer are decisions that, when incorporated early in the design process, will accomplish improved wellbeing for the occupants and help to make the building more sustainable.
Posted on May 14th, 2020
Author: Rodrigo Guedes
Related services: Indoor Air Quality, Home Quality Mark (HQM), WELL Building Standard,